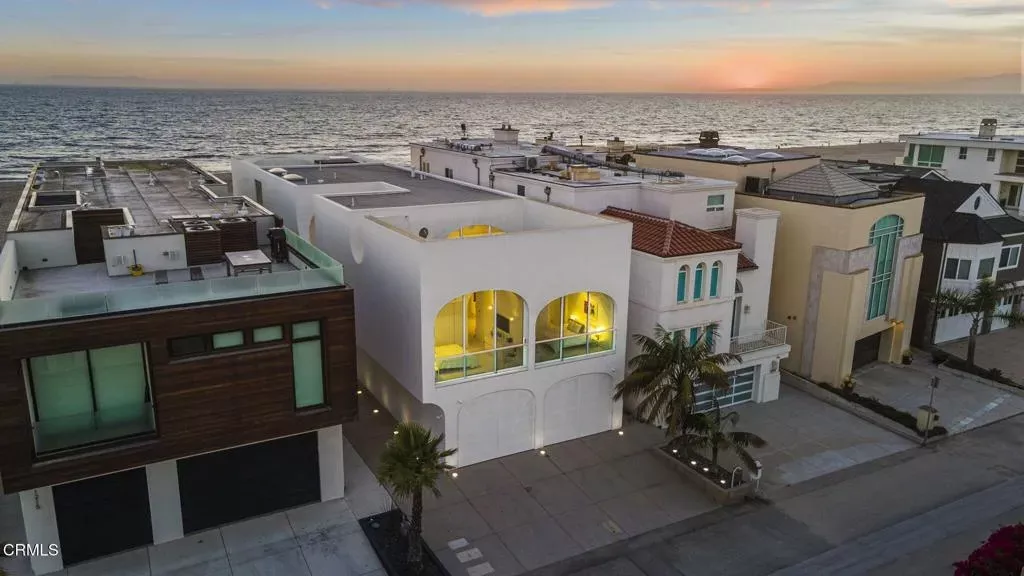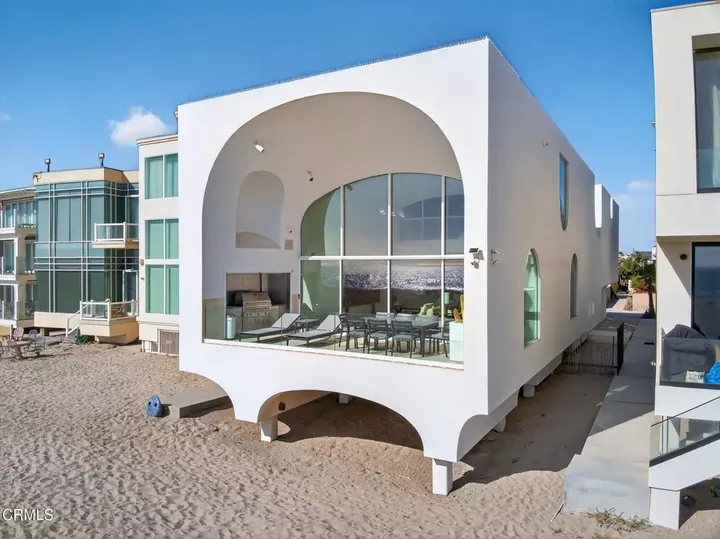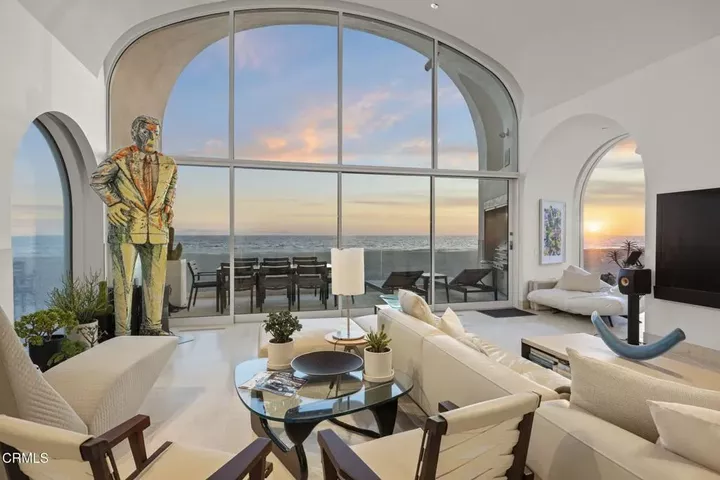


Listing Courtesy of: San Diego, CA MLS / Re/Max Gold Coast-Beach Office
1211 Capri Way Oxnard, CA 93035
Active (14 Days)
$6,850,000
MLS #:
V1-31449
V1-31449
Lot Size
9,583 SQFT
9,583 SQFT
Type
Single-Family Home
Single-Family Home
Year Built
2013
2013
Style
Contemporary
Contemporary
Views
Ocean, Panoramic, Water, Coastline, White Water
Ocean, Panoramic, Water, Coastline, White Water
County
Ventura County
Ventura County
Listed By
Ann Howarth, Re/Max Gold Coast-Beach Office
Source
San Diego, CA MLS
Last checked Aug 13 2025 at 2:22 PM GMT+0000
San Diego, CA MLS
Last checked Aug 13 2025 at 2:22 PM GMT+0000
Bathroom Details
- Full Bathrooms: 4
- Half Bathroom: 1
Interior Features
- Balcony
- Living Room Deck Attached
Kitchen
- Dishwasher
- Microwave
- Refrigerator
- Gas & Electric Range
- Water Line to Refr
Property Features
- Fireplace: Fp In Living Room
Heating and Cooling
- Central Forced Air
- Zoned Area(s)
- Energy Star
Flooring
- Stone
Utility Information
- Sewer: Public Sewer
Stories
- 2 Story
Living Area
- 3,727 sqft
Location
Estimated Monthly Mortgage Payment
*Based on Fixed Interest Rate withe a 30 year term, principal and interest only
Listing price
Down payment
%
Interest rate
%Mortgage calculator estimates are provided by C21 Masters and are intended for information use only. Your payments may be higher or lower and all loans are subject to credit approval.
Disclaimer:
This information is deemed reliable but not guaranteed. You should rely on this information only to decide whether or not to further investigate a particular property. BEFORE MAKING ANY OTHER DECISION, YOU SHOULD PERSONALLY INVESTIGATE THE FACTS (e.g. square footage and lot size) with the assistance of an appropriate professional. You may use this information only to identify properties you may be interested in investigating further. All uses except for personal, noncommercial use in accordance with the foregoing purpose are prohibited. Redistribution or copying of this information, any photographs or video tours is strictly prohibited. This information is derived from the Internet Data Exchange (IDX) service provided by San Diego MLS. Displayed property listings may be held by a brokerage firm other than the broker and/or agent responsible for this display. The information and any photographs and video tours and the compilation from which they are derived is protected by copyright. Compilation © 2025 San Diego MLS.




Description